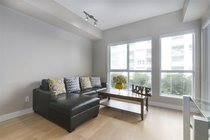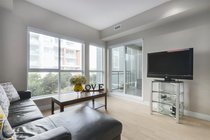203 10155 River Drive, Richmond
SOLD / $503,000
2 Beds
2 Baths
738 Sqft
2014 Built
$408.00 mnt. fees
2 Bedrooms With Partial River View Facing W. Practical Layout. Pride To Own And Yet Affordable In The Low Density Riverfront Community With Dyke Trail and Parkland, amazing River Views. Enjoy amazing in-Building Amenities Including a Club House And Indoor,Pool Swirlpool/Hot Tub Sauna/Steam Room & Lounge. Facilities. Geothermal Heating And AIR CONDITIONING SYSTEM. 9' Ceiling, Engineering Hardwood Flooring and so on. Convenient Location! Easy Access To Costco, Skytrain, Shops & Restaurants. Just 10 min Drive To YVR Airport And a 15 Min Walk To Bridgeport Skytrain Station On The Canada Line. RENT AL ALLOW Seeing is Believing.
Taxes (2018): $1,377.11
Amenities
- Air Cond./Central
- Club House
- Exercise Centre
- In Suite Laundry
- Pool; Indoor
- Swirlpool/Hot Tub
Features
- Air Conditioning
- ClthWsh
- Dryr
- Frdg
- Stve
- DW
- Hot Tub Spa
- Swirlpool
- Refrigerator
Site Influences
- Central Location
- Marina Nearby
- Private Yard
- Recreation Nearby
- Shopping Nearby
- Waterfront Property
| MLS® # | R2416471 |
|---|---|
| Property Type | Residential Attached |
| Dwelling Type | Apartment Unit |
| Home Style | 5 Plus Level |
| Year Built | 2014 |
| Fin. Floor Area | 738 sqft |
| Finished Levels | 1 |
| Bedrooms | 2 |
| Bathrooms | 2 |
| Taxes | $ 1377 / 2018 |
| Outdoor Area | Balcony(s) |
| Water Supply | City/Municipal |
| Maint. Fees | $408 |
| Heating | Geothermal, Heat Pump |
|---|---|
| Construction | Concrete,Concrete Block,Frame - Wood |
| Foundation | Concrete Slab |
| Basement | None |
| Roof | Torch-On |
| Floor Finish | Laminate, Mixed |
| Fireplace | 0 , |
| Parking | Garage; Underground |
| Parking Total/Covered | 1 / 1 |
| Parking Access | Rear |
| Exterior Finish | Concrete,Metal,Wood |
| Title to Land | Freehold Strata |
| Floor | Type | Dimensions |
|---|---|---|
| Main | Master Bedroom | 10'3 x 10'1 |
| Main | Bedroom | 7'7 x 10'1 |
| Main | Living Room | 16'9 x 11'7 |
| Main | Kitchen | 9' x 7'6 |
| Main | Other | 5'7 x 4'7 |
| Floor | Ensuite | Pieces |
|---|---|---|
| Main | Y | 4 |
| Main | N | 4 |
Similar Listings
Listed By: Royal Pacific Realty (Kingsway) Ltd.
Disclaimer: The data relating to real estate on this web site comes in part from the MLS Reciprocity program of the Real Estate Board of Greater Vancouver or the Fraser Valley Real Estate Board. Real estate listings held by participating real estate firms are marked with the MLS Reciprocity logo and detailed information about the listing includes the name of the listing agent. This representation is based in whole or part on data generated by the Real Estate Board of Greater Vancouver or the Fraser Valley Real Estate Board which assumes no responsibility for its accuracy. The materials contained on this page may not be reproduced without the express written consent of the Real Estate Board of Greater Vancouver or the Fraser Valley Real Estate Board.
Disclaimer: The data relating to real estate on this web site comes in part from the MLS Reciprocity program of the Real Estate Board of Greater Vancouver or the Fraser Valley Real Estate Board. Real estate listings held by participating real estate firms are marked with the MLS Reciprocity logo and detailed information about the listing includes the name of the listing agent. This representation is based in whole or part on data generated by the Real Estate Board of Greater Vancouver or the Fraser Valley Real Estate Board which assumes no responsibility for its accuracy. The materials contained on this page may not be reproduced without the express written consent of the Real Estate Board of Greater Vancouver or the Fraser Valley Real Estate Board.










