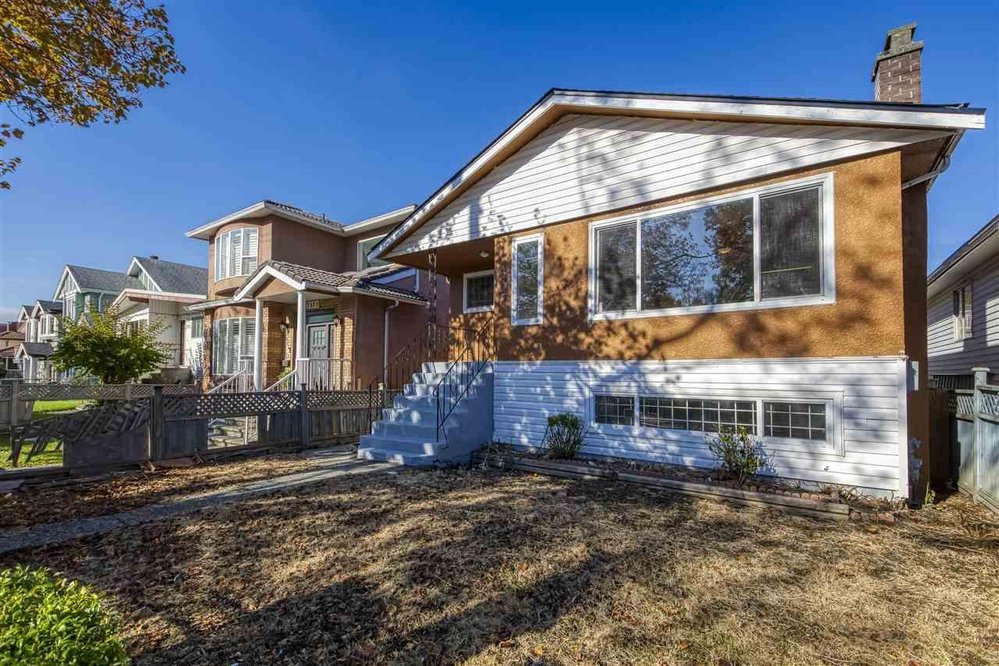2897 E 45th Avenue, Vancouver
SOLD / $1,480,000
5 Beds
2 Baths
2,027 Sqft
4,017 Lot SqFt
1963 Built
Spacious, Bright & Well Keep Home With 3 Bedrooms On Main & 2 Bedroom Suite Down. Lovely Garden & a Big Sundeck. Lots Of Updates Including Double Gazed Windows, Laminate Wood Floor, Crown Moulding, Shared Laundry Room Laminate Floor 33x122.17 South Facing Lot, Walk to schools, Community Centre, Park Transportation. Close to Killarney Secondary School Perfect To Move In Now Or Hold To Build later With a laneway Home South Facing Flat lot. COVID Waivers Forms Need To Sign In Documents Masks Required For All Showing Please.
Taxes (2020): $5,586.07
Amenities
- Garden
- In Suite Laundry
- Storage
Features
- Clothes Washer
- Dryer
- Drapes
- Window Coverings
- Refrigerator
- Stove
Site Influences
- Central Location
- Lane Access
- Private Yard
- Recreation Nearby
- Shopping Nearby
| MLS® # | R2512597 |
|---|---|
| Property Type | Residential Detached |
| Dwelling Type | House/Single Family |
| Home Style | Rancher/Bungalow w/Bsmt. |
| Year Built | 1963 |
| Fin. Floor Area | 2027 sqft |
| Finished Levels | 2 |
| Bedrooms | 5 |
| Bathrooms | 2 |
| Taxes | $ 5586 / 2020 |
| Lot Area | 4017 sqft |
| Lot Dimensions | 33.00 × 121 |
| Outdoor Area | Fenced Yard,Sundeck(s) |
| Water Supply | City/Municipal |
| Maint. Fees | $N/A |
| Heating | Electric, Forced Air |
|---|---|
| Construction | Frame - Wood |
| Foundation | Concrete Perimeter |
| Basement | Full |
| Roof | Asphalt |
| Floor Finish | Laminate, Tile, Wall/Wall/Mixed |
| Fireplace | 1 , Wood |
| Parking | Carport; Single |
| Parking Total/Covered | 4 / 1 |
| Parking Access | Rear |
| Exterior Finish | Mixed,Stucco,Wood |
| Title to Land | Freehold NonStrata |
| Floor | Type | Dimensions |
|---|---|---|
| Main | Living Room | 19' x 13' |
| Main | Kitchen | 14' x 10' |
| Main | Dining Room | 10' x 8' |
| Main | Master Bedroom | 12' x 11' |
| Main | Bedroom | 12' x 9' |
| Main | Bedroom | 9' x 9' |
| Bsmt | Living Room | 20' x 13' |
| Bsmt | Kitchen | 11'8 x 11' |
| Bsmt | Bedroom | 13' x 12' |
| Bsmt | Bedroom | 10' x 9' |
| Floor | Ensuite | Pieces |
|---|---|---|
| Main | N | 4 |
| Bsmt | N | 4 |
Similar Listings
Listed By: Royal Pacific Realty (Kingsway) Ltd.
Disclaimer: The data relating to real estate on this web site comes in part from the MLS Reciprocity program of the Real Estate Board of Greater Vancouver or the Fraser Valley Real Estate Board. Real estate listings held by participating real estate firms are marked with the MLS Reciprocity logo and detailed information about the listing includes the name of the listing agent. This representation is based in whole or part on data generated by the Real Estate Board of Greater Vancouver or the Fraser Valley Real Estate Board which assumes no responsibility for its accuracy. The materials contained on this page may not be reproduced without the express written consent of the Real Estate Board of Greater Vancouver or the Fraser Valley Real Estate Board.
Disclaimer: The data relating to real estate on this web site comes in part from the MLS Reciprocity program of the Real Estate Board of Greater Vancouver or the Fraser Valley Real Estate Board. Real estate listings held by participating real estate firms are marked with the MLS Reciprocity logo and detailed information about the listing includes the name of the listing agent. This representation is based in whole or part on data generated by the Real Estate Board of Greater Vancouver or the Fraser Valley Real Estate Board which assumes no responsibility for its accuracy. The materials contained on this page may not be reproduced without the express written consent of the Real Estate Board of Greater Vancouver or the Fraser Valley Real Estate Board.

































